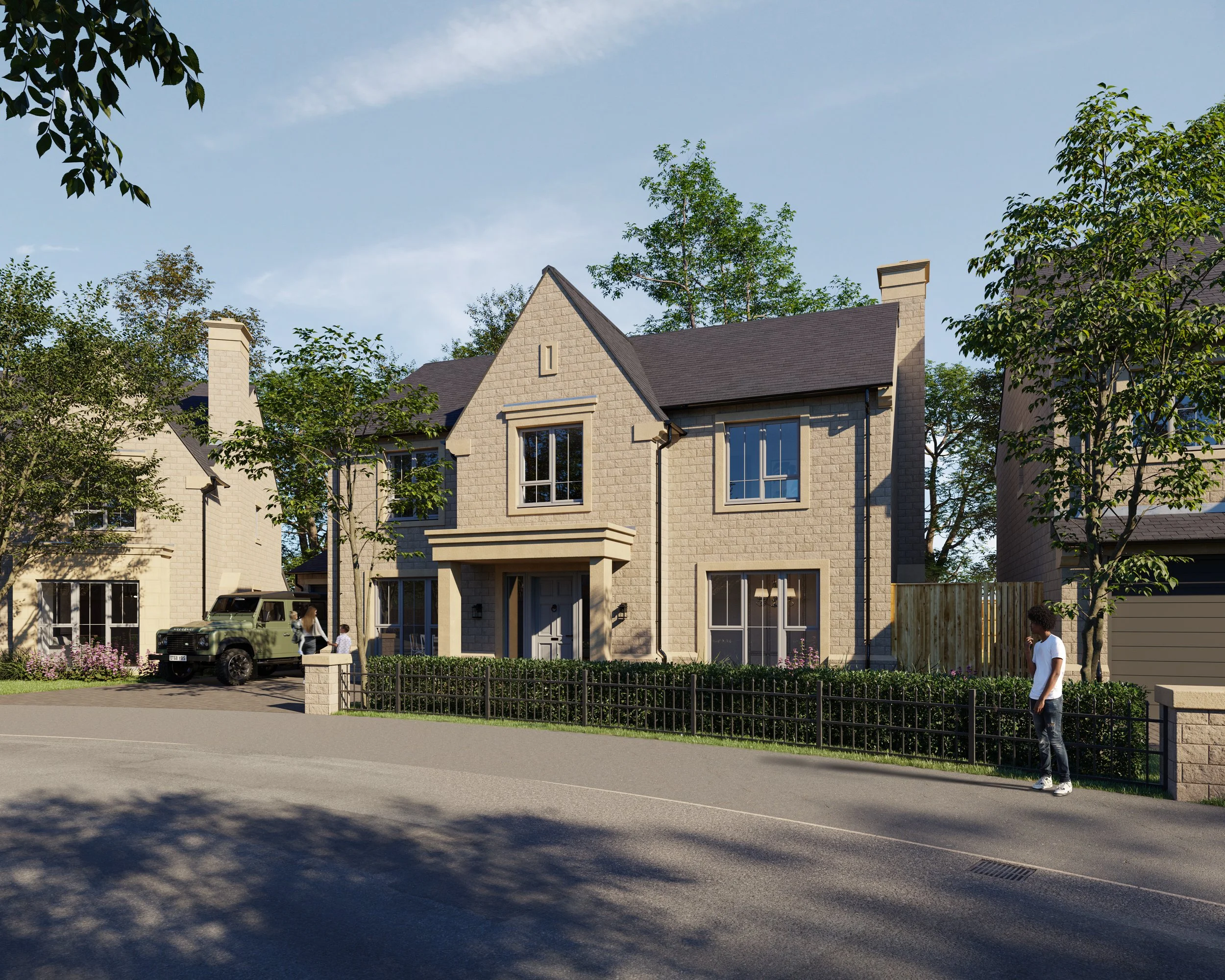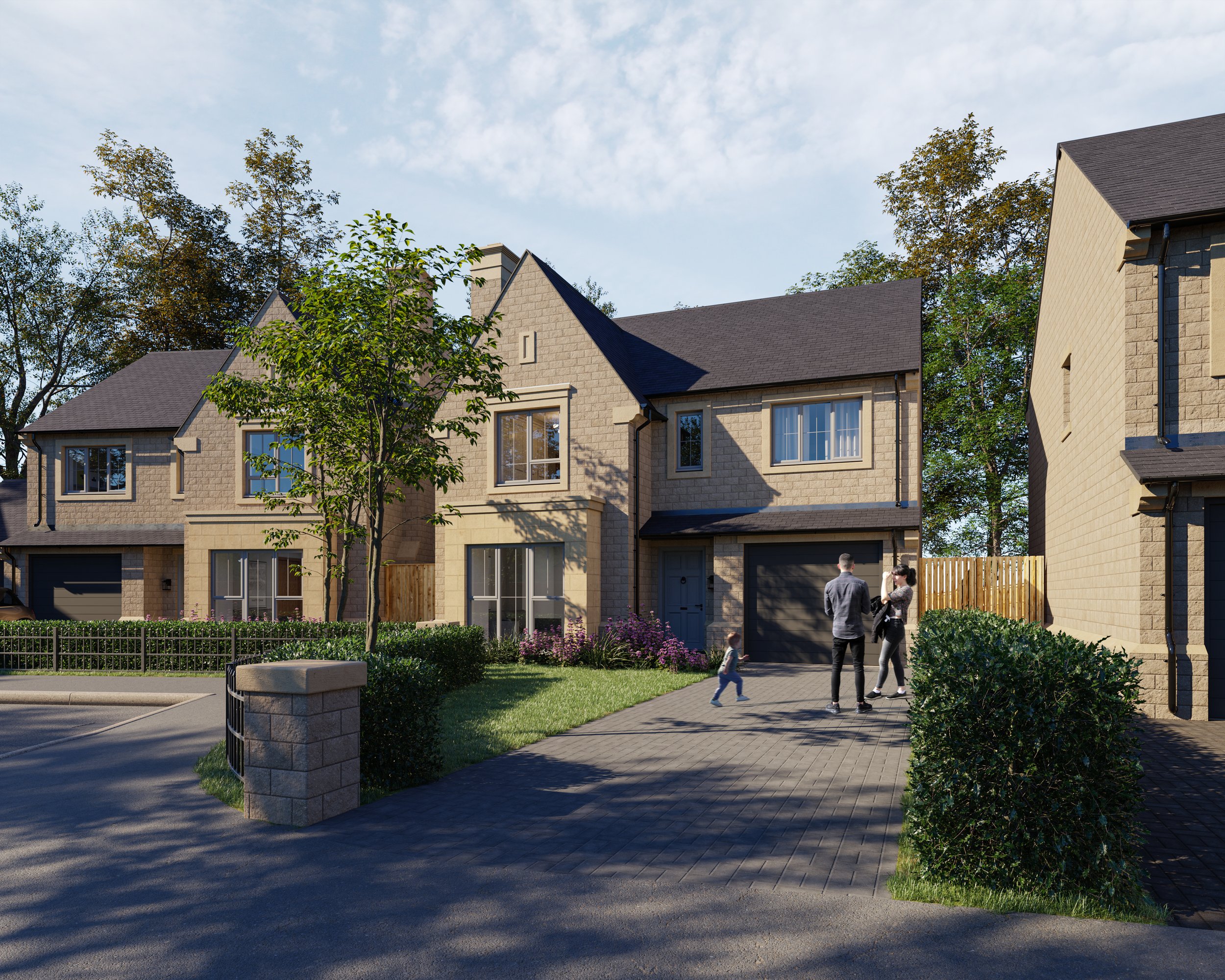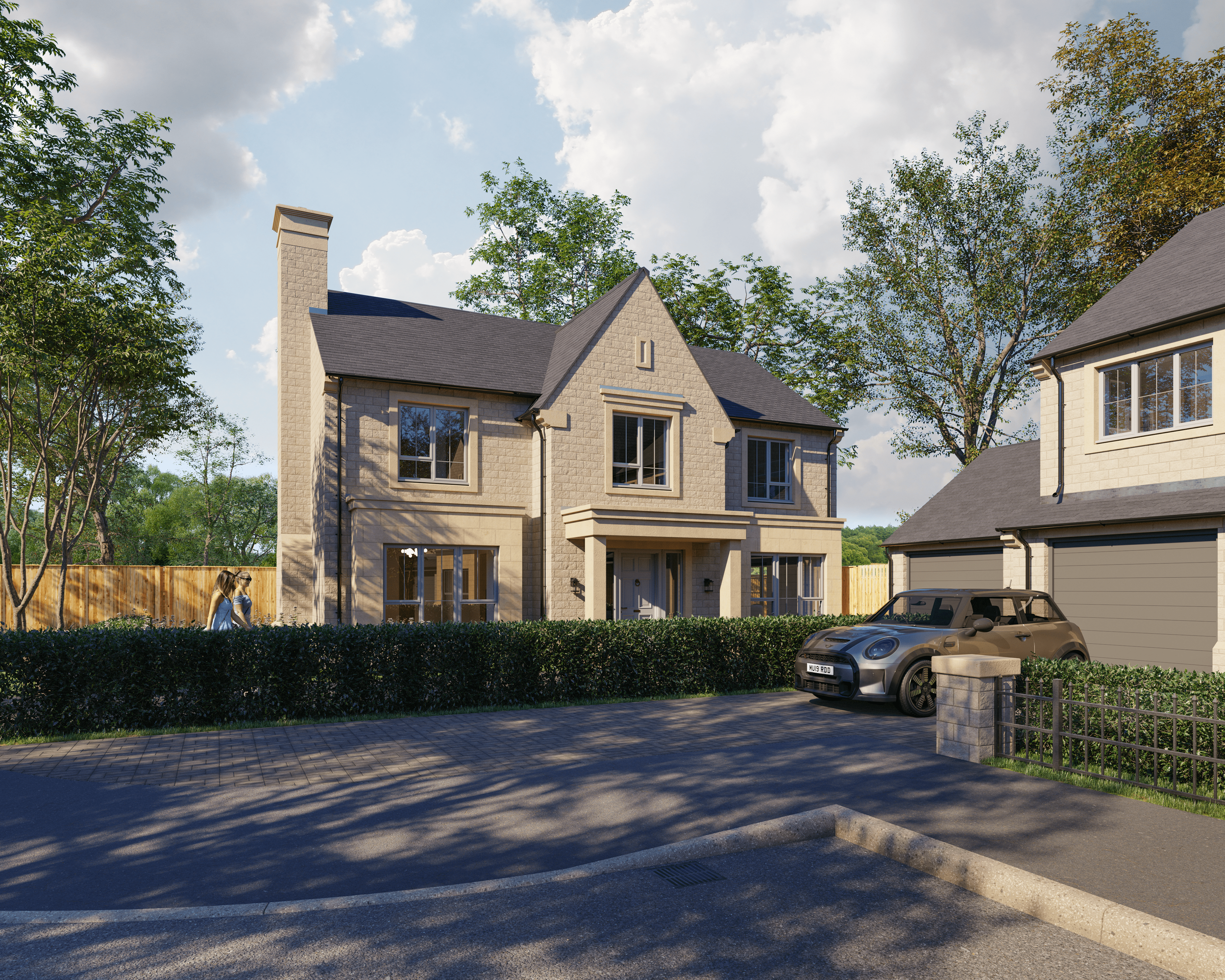The Elm
The Meadows, Langho
The Elm is a unique 4-bedroom dormer bungalow on Plot 8 of The Meadows
Plot 08
£674,950
The Elm is an impressive four-bedroom dormer bungalow, thoughtfully designed to offer both space and practicality.
Upon entering, the large hallway leads into a generous lounge, perfect for relaxing or entertaining. A dedicated study provides a quiet space for work or leisure. The open-plan kitchen, dining, and family area is a true highlight, featuring bi-fold doors that seamlessly connect the indoors to the garden, creating a light and airy feel. The ground floor also includes the main bedroom, complete with its own private bathroom, offering a retreat-like experience. A convenient cloakroom completes this level.
Upstairs, the first floor boasts three additional spacious bedrooms and a modern family bathroom. The second bedroom benefits from a large en-suite, adding to the home’s sense of comfort and luxury.
Blending modern living with timeless design, The Elm is ideal for those looking for a spacious and stylish home in a peaceful setting.
Disclaimer: Some items shown within CGIs are an upgrade. Please enquire for more information.
Detached house with private parking
4 spacious bedrooms
4 bathrooms, including 2 en-suites
Open-plan kitchen and dining
Private rear gardens with landscaped frontages
Utility room
Single garage
Ready to move in 2026
The Birch
Plot 1
The Holly
Plot 2
The Oak
Plot 3
The Holly
Plot 4
The Holly
Plot 5
The Chestnut
Plot 6
The Alder
Plot 7
The Elm
Plot 8
For pricing, the latest availability, site updates, and more:
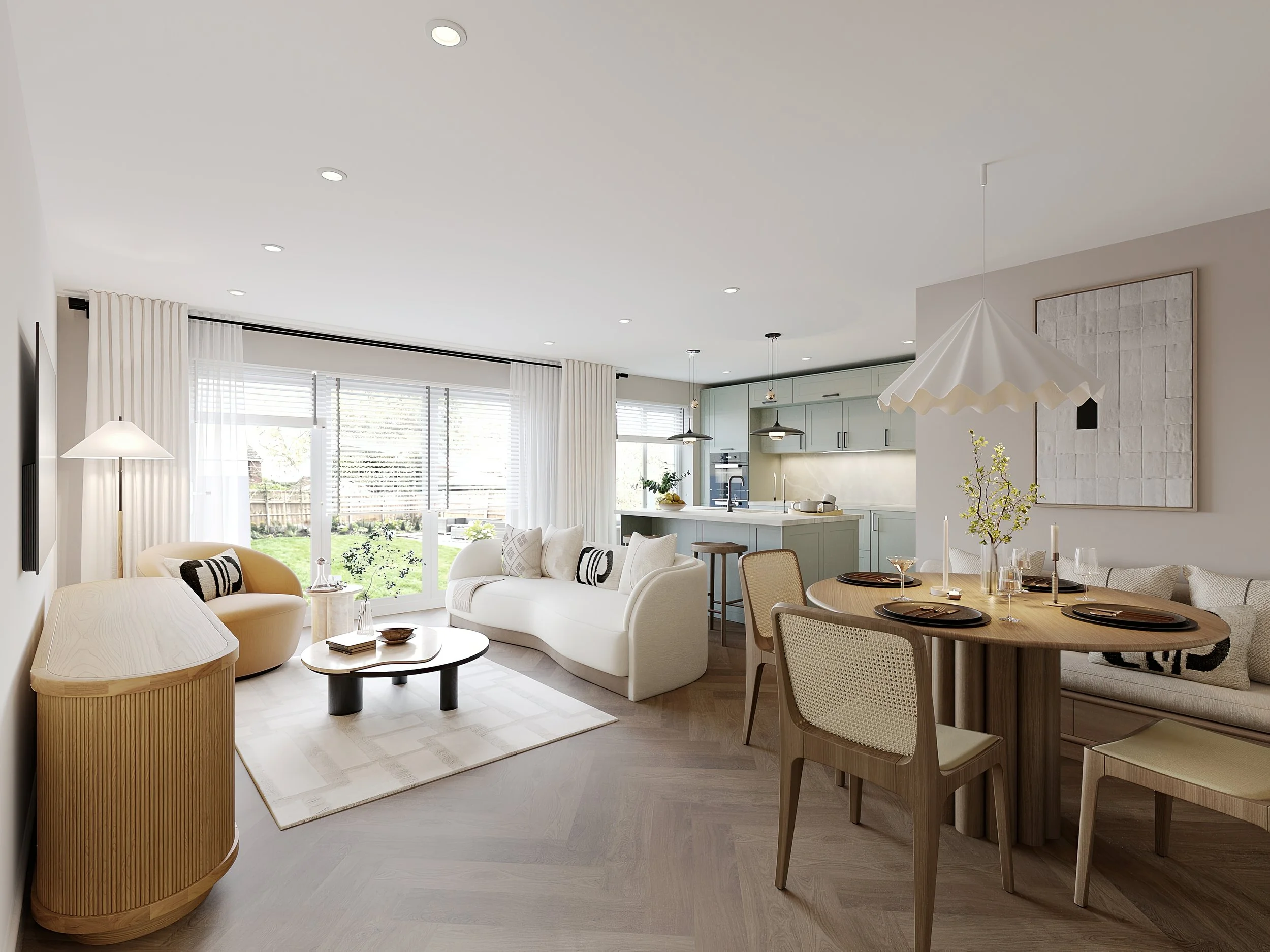
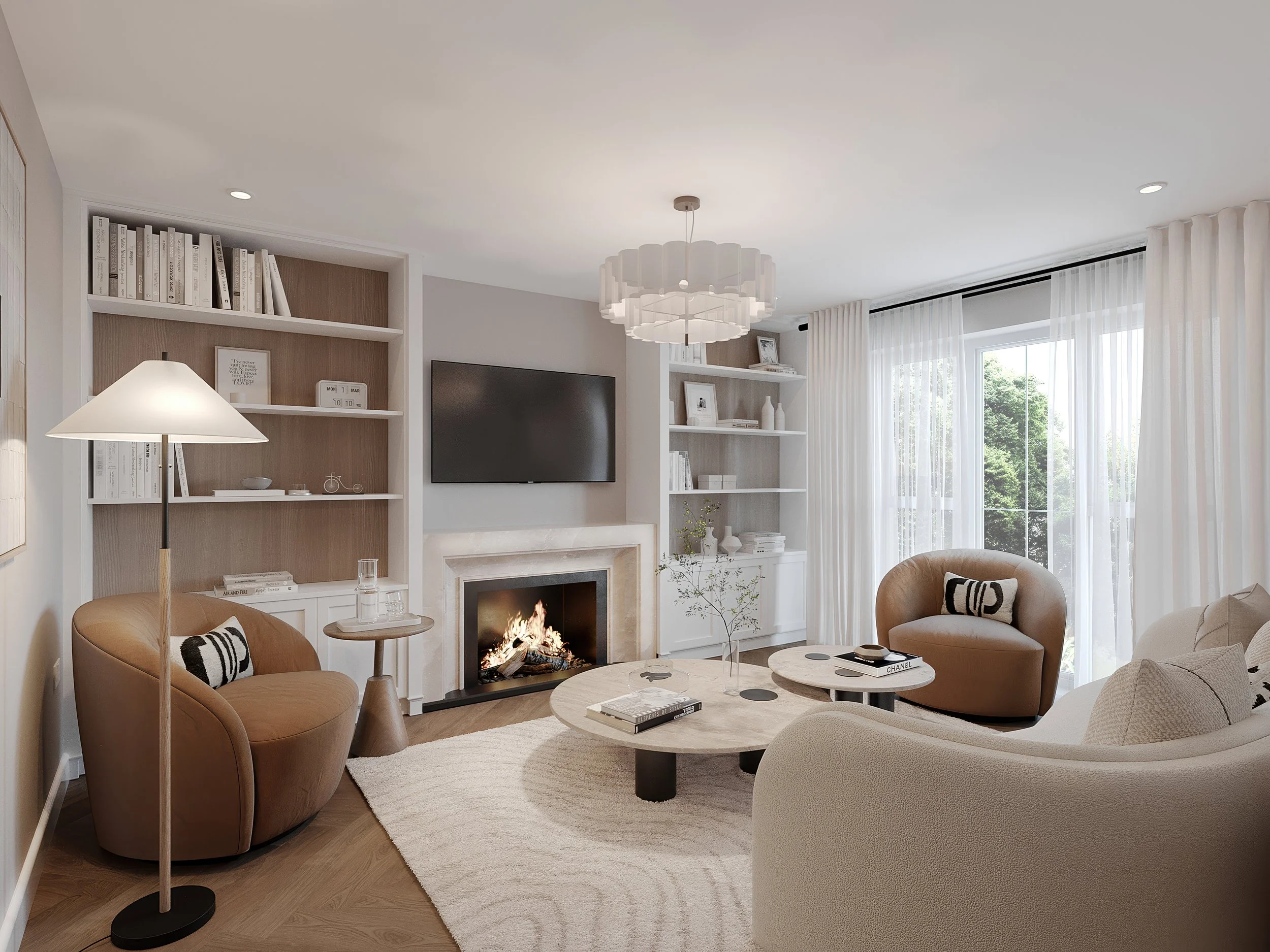
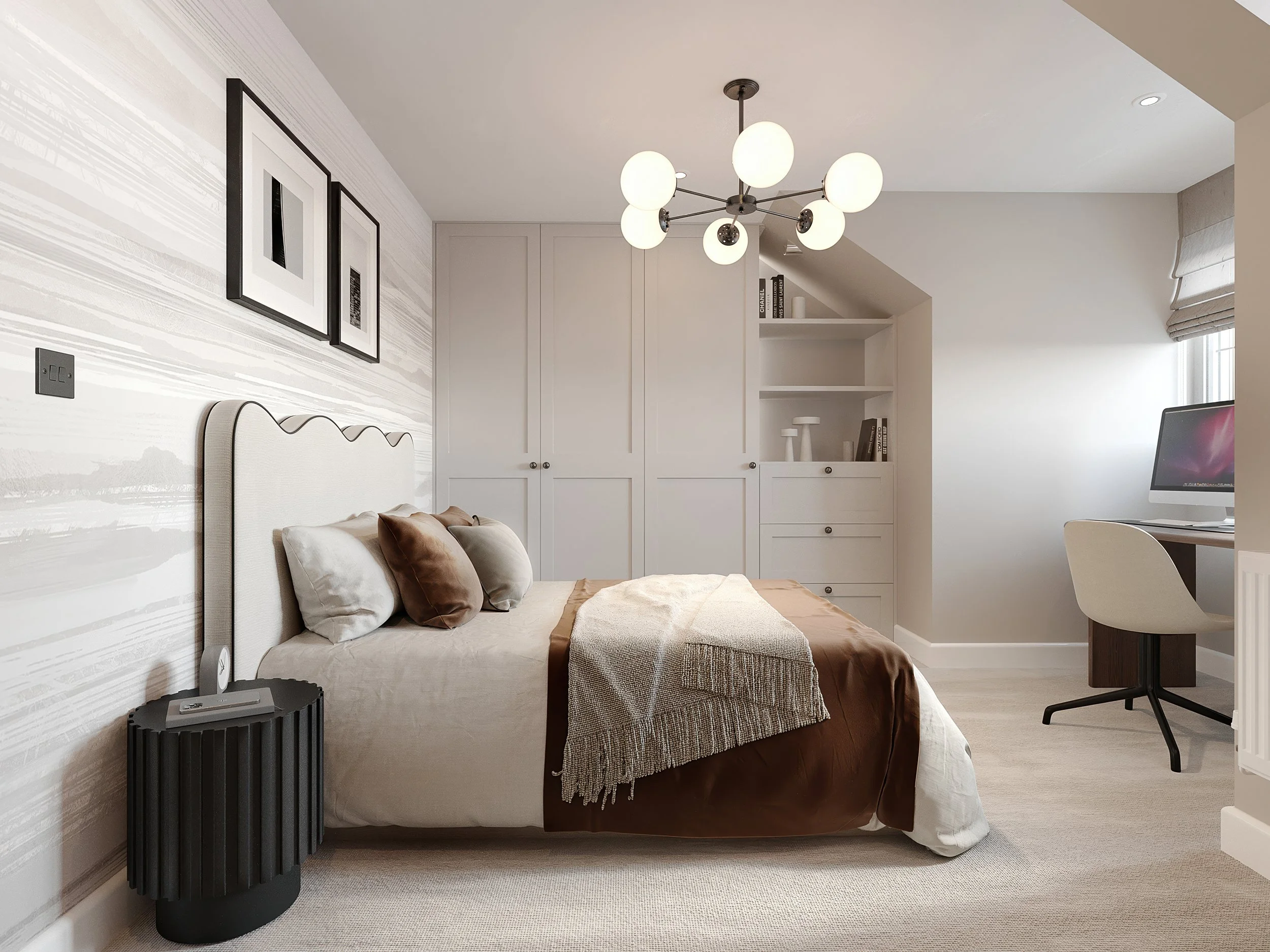

Floor plans for The Elm
Ground floor
-
3.63m x 4.40m
11’11” x 14’5”
-
6.55m* x 5.56m*
21’6” x 18’3”*
-
2.40m x 1.85m
7’10” x 6’1”
-
3.60m x 2.39m
11’10” x 7’10”
-
1.06m x 1.80m
3’6” x 5’11”
-
4.86m* x 4.25m
15’11” x 13’11”
-
2.45m x 1.85m
8’0” x 6’1”
-
3.16m x 6.20m
10’4” x 20’4”
First floor
-
3.69m* x 4.68m*
12’1” x 15’4”*
-
3.38m* x 2.76m*
11’1” x 9’1”*
-
4.28m x 3.94m
14’0” x 12’11”*
-
3.66m* x 3.74m*
12’0” x 12’3”*
-
2.67m x 3.72m
12’0” x 12’3”*
Total area -1,826ft² / 169.7m²
* indicates maximum dimension
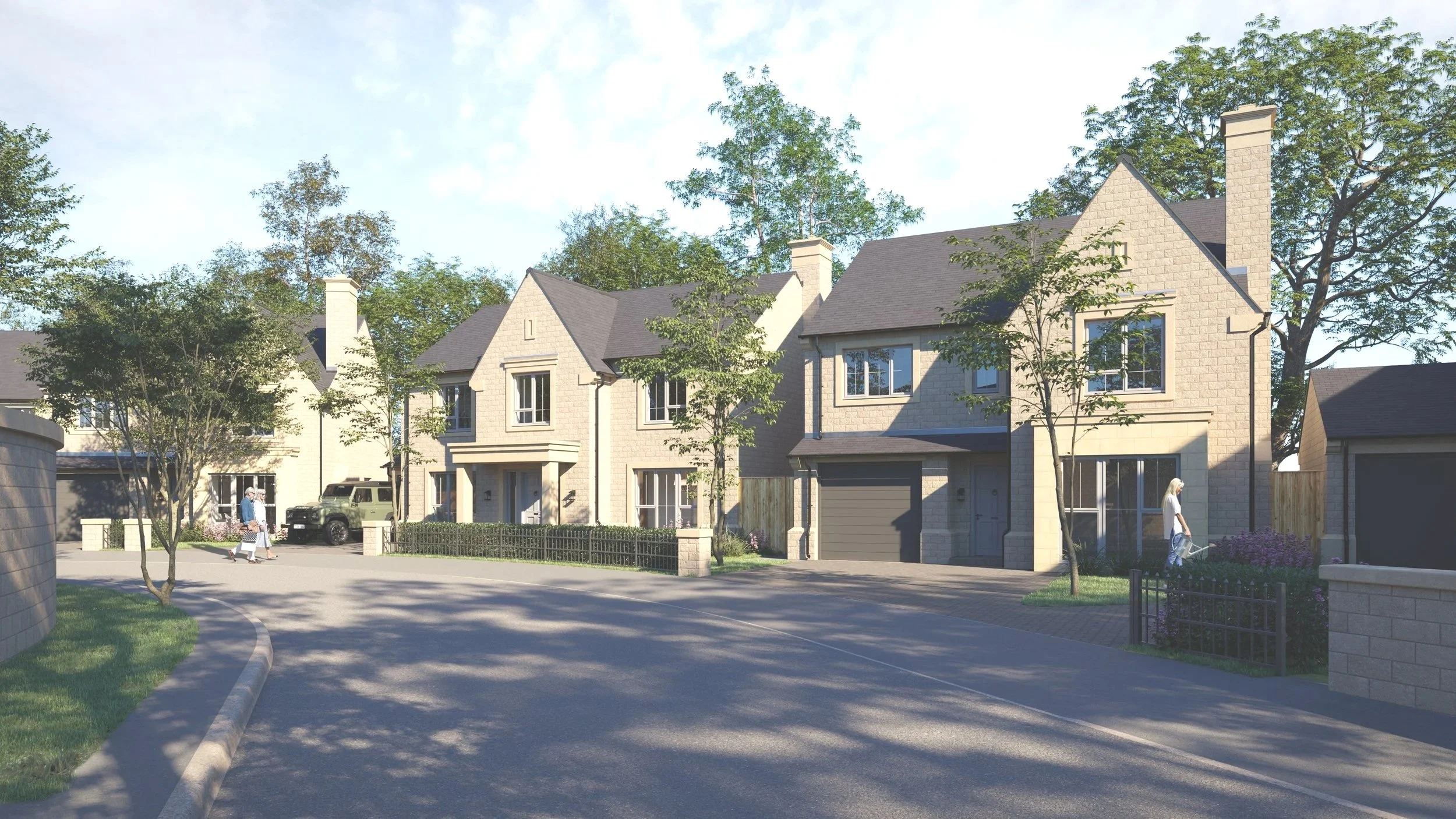

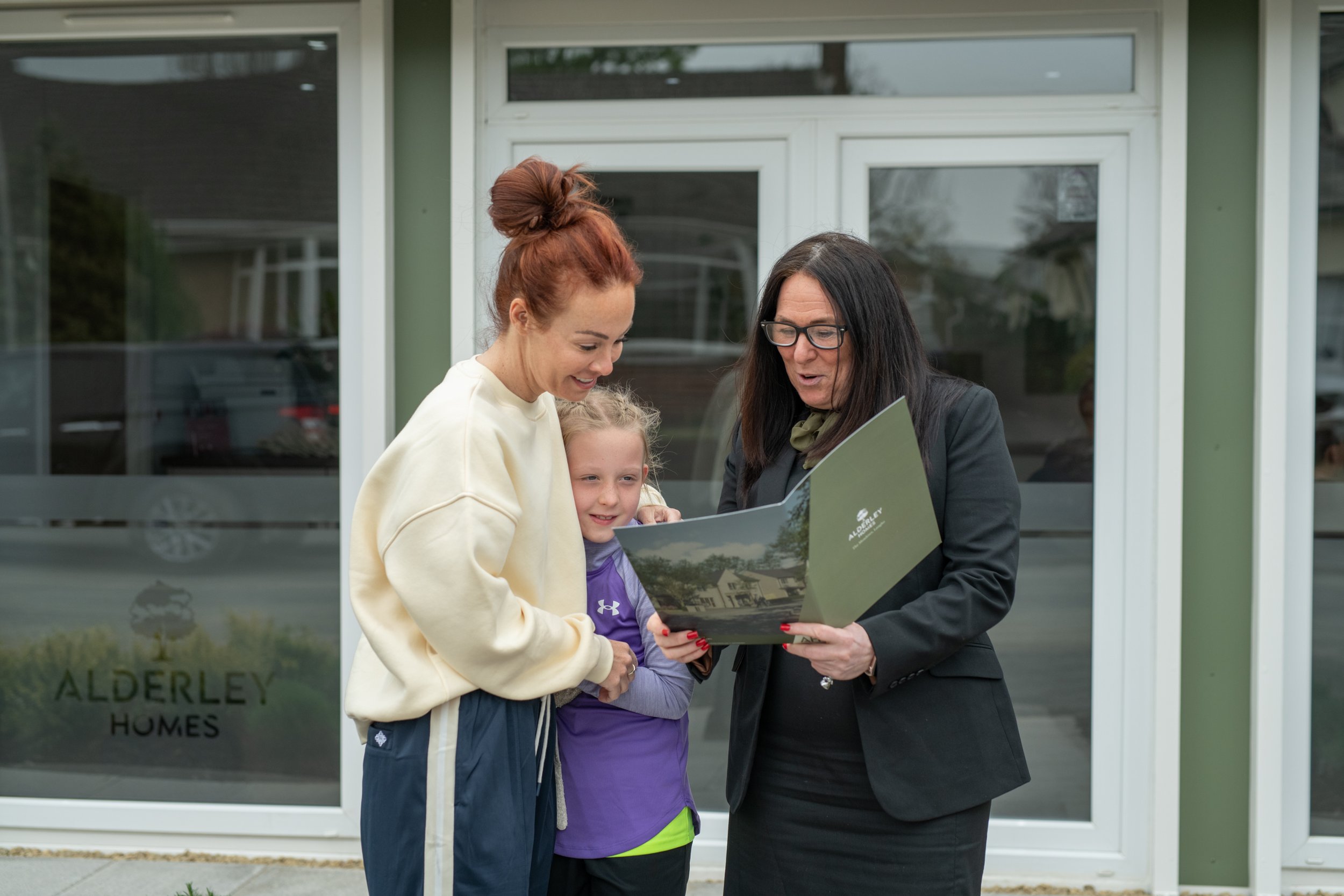
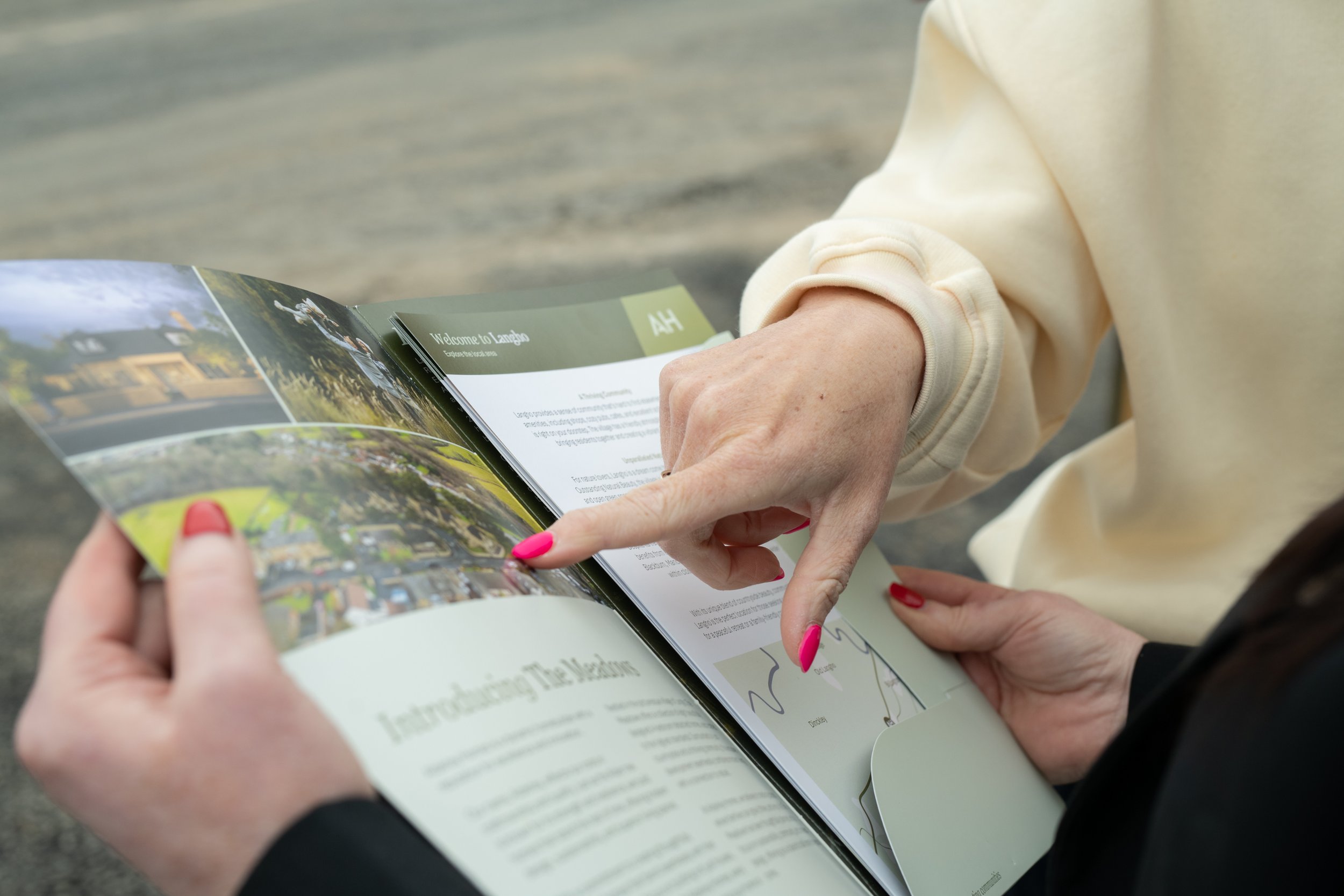
Buying Schemes
Explore our variety of Buying Schemes, tailored to make owning your dream home easier than ever - such as Assisted Move and Part Exchange.
Take the next step towards homeownership today.
Explore mortgage options with ease
We’ve partnered with the experts at RSC New Homes Mortgage Services to help make buying your Alderley home easier than ever.
Their team of specialists will guide you through the process and help you secure the best mortgage option.

Interested in The Meadows?
Register your interest below - a member of the Alderley Homes team will get back to you promptly with more information about The Meadows.
Office Opening Hours: Mon - Fri, 09:00 - 17:00







