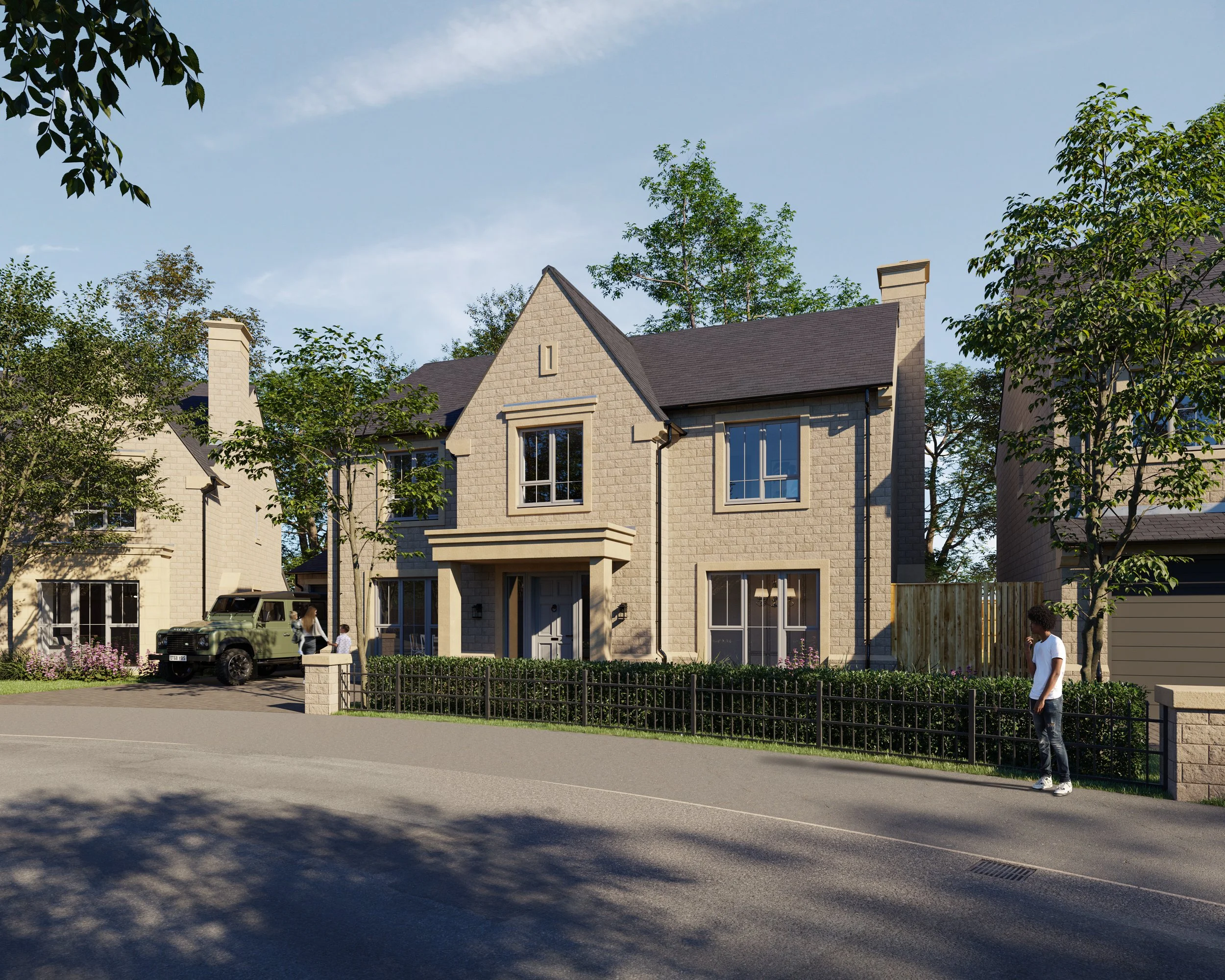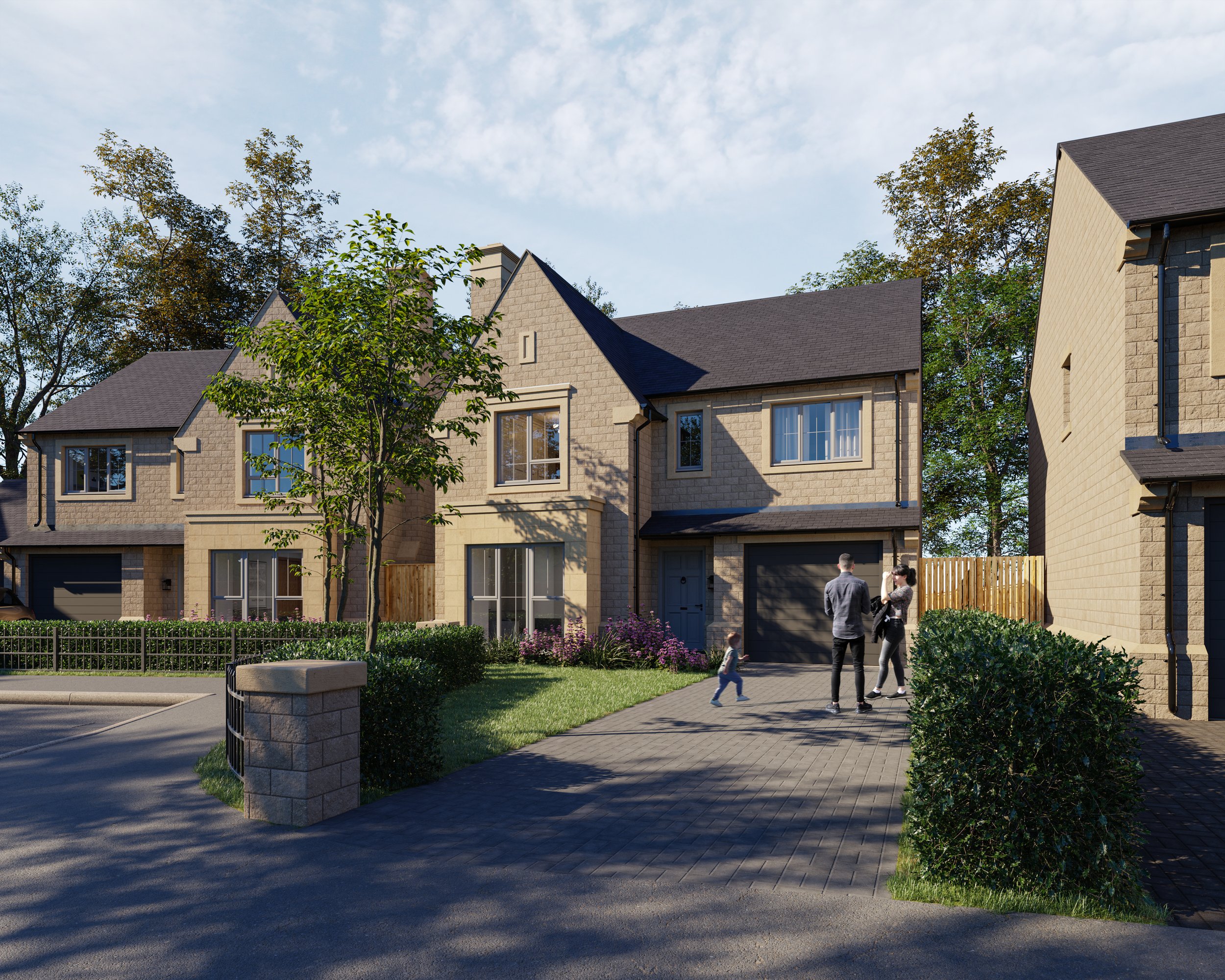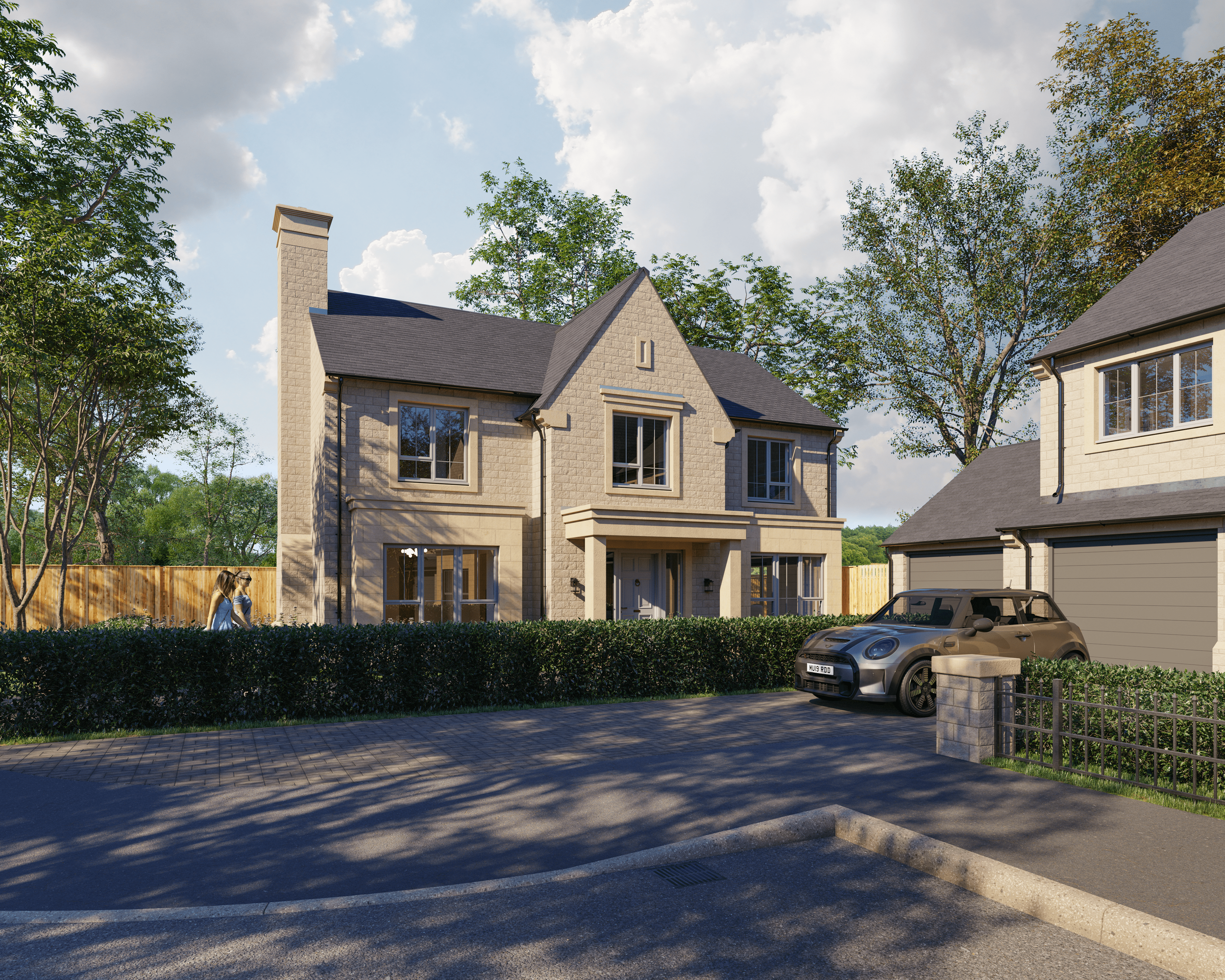The Holly
The Meadows, Langho
The Holly is an impressive 4-bedroom detached house type situated across Plots 2, 4 and 6 of The Meadows - perfect for family living
Plot 02
£599,950
Plot 04
£609,950
Plot 06
RESERVED
The Holly house type offers generous living spaces, a garage, and private parking.
The ground floor welcomes you with a spacious hallway leading to a bright lounge with a stunning walk-in bay window. At the heart of the home is the large open-plan kitchen with an island, seamlessly connecting to the garden through bi-fold doors. A separate utility room and a family room with French doors opening onto the patio complete this level.
Upstairs, the gallery landing leads to four well-proportioned bedrooms, with en-suites to both the master and guest bedrooms. A luxurious family bathroom with a separate shower ensures comfort for all.
Blending modern design with practicality, The Holly is the perfect home for families looking for space, style, and quality living.
Disclaimer: Some items shown within CGIs are an upgrade. Please enquire for more information.
Detached house with private parking
4 spacious bedrooms
4 bathrooms, including 2 en-suites
Open-plan kitchen and dining
Private rear gardens with landscaped frontages
Utility room
Single garage
Ready to move in 2026
The Birch
Plot 1
The Holly
Plot 2
The Oak
Plot 3
The Holly
Plot 4
The Holly
Plot 5
The Chestnut
Plot 6
The Alder
Plot 7
The Elm
Plot 8
For pricing, the latest availability, site updates, and more:
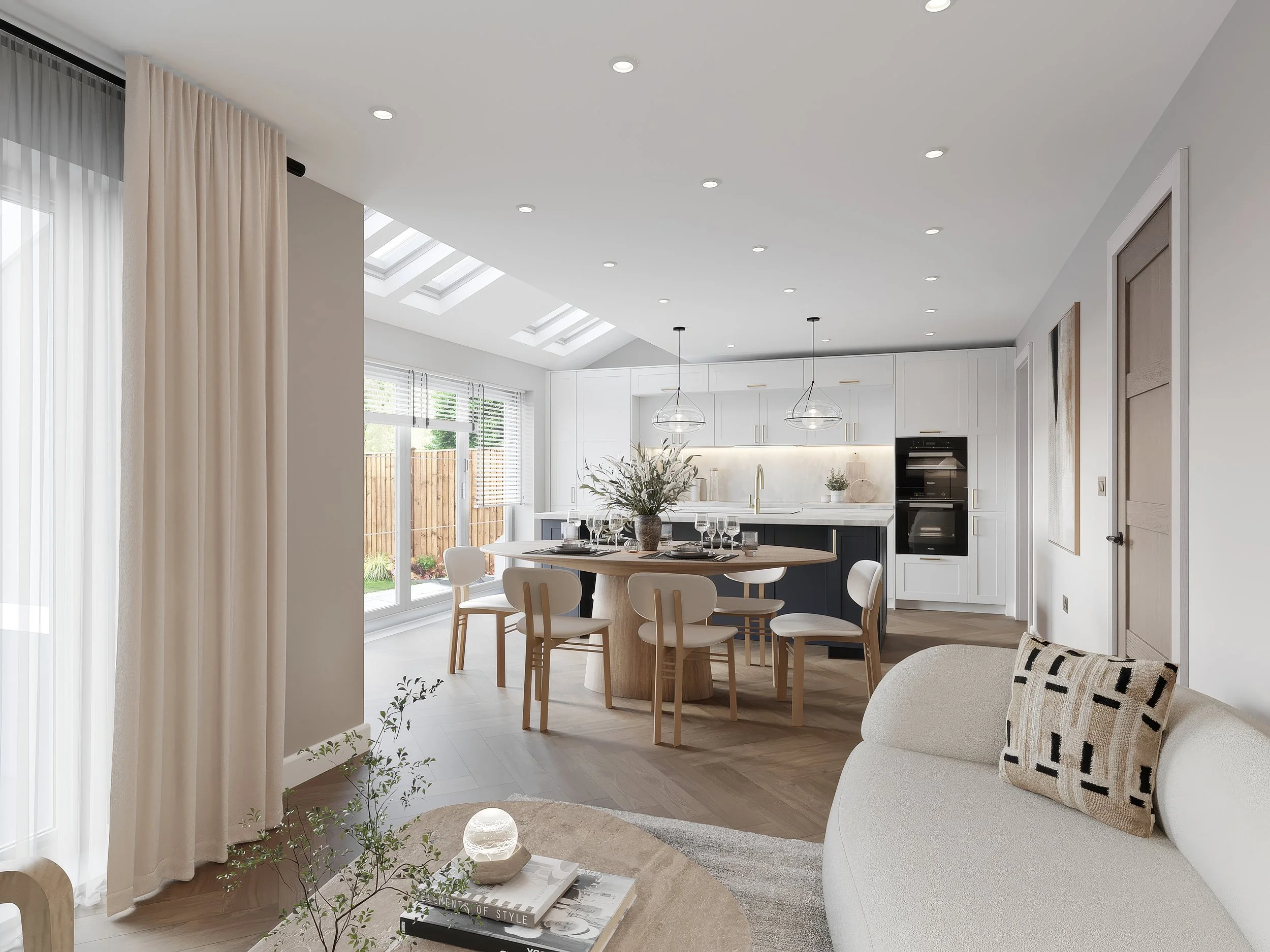
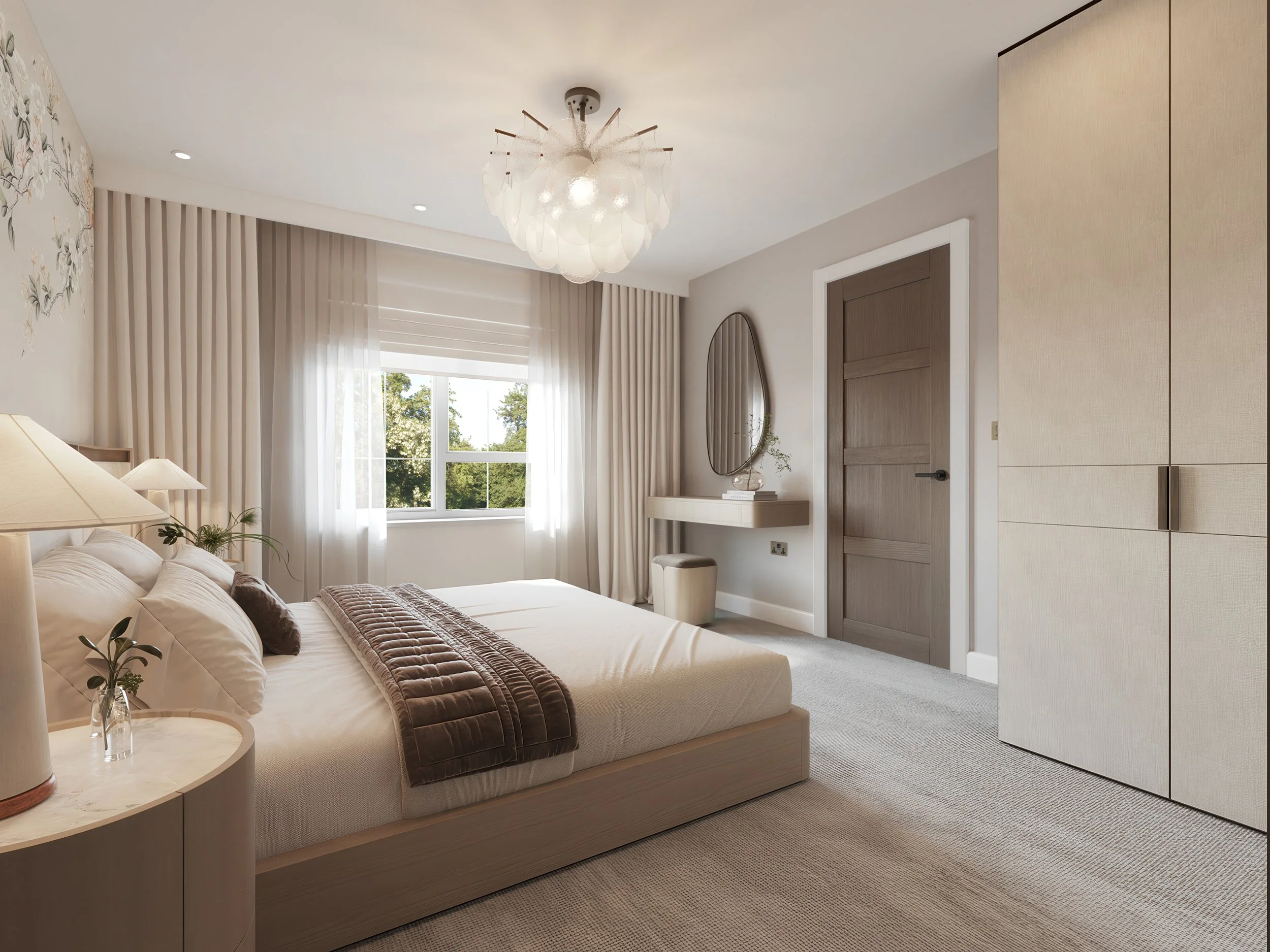
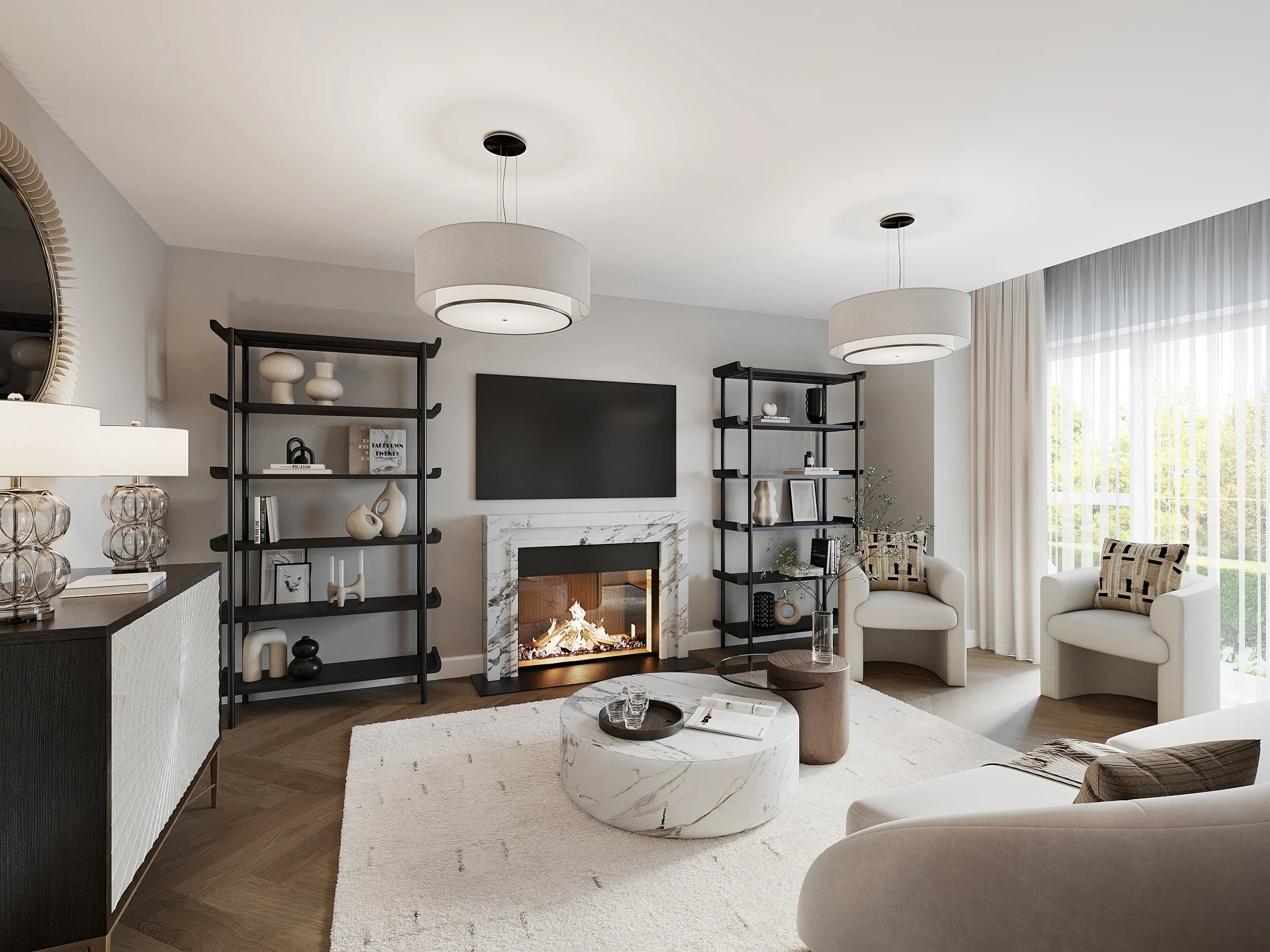


Floor plans for The Holly
Ground floor
-
3.51m x 5.20m*
11’6” x 12’11”*
-
5.58m* x 4.49m*
18’4”* x 14’9”*
-
1.87m x 2.14m
6’2” x 7’0”
-
1.83m x 1.09m
6’0” x 3’6”
-
3.03m x 6.07m*
9’11” x 19’11”*
First floor
-
3.51m x 4.53m
11’6” x 14’10”
-
1.64m x 2.20m
5’5” x 7’3”
-
3.24m x 4.32m*
10’8” x 14’2”*
-
1.52m x 2.10m
5’0” x 6’11”
-
3.23m x 4.17m*
10’7” x 13’8”*
-
2.67m x 3.08m
8’9” * 10’1”
-
2.46m x 3.07m
8’1” x 10.1”
Total area - 1,600ft² / 148.7m²
* indicates maximum dimension
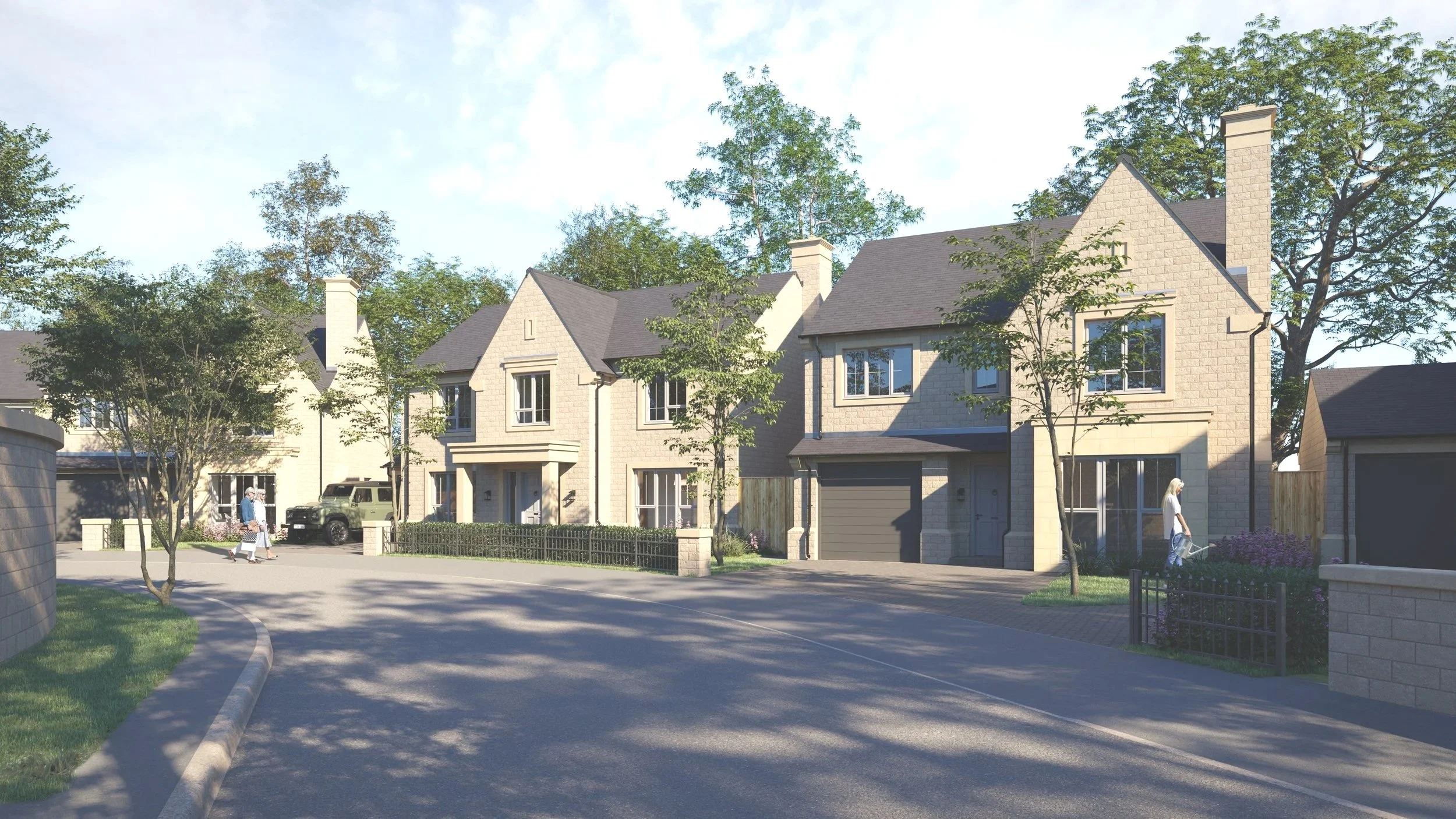

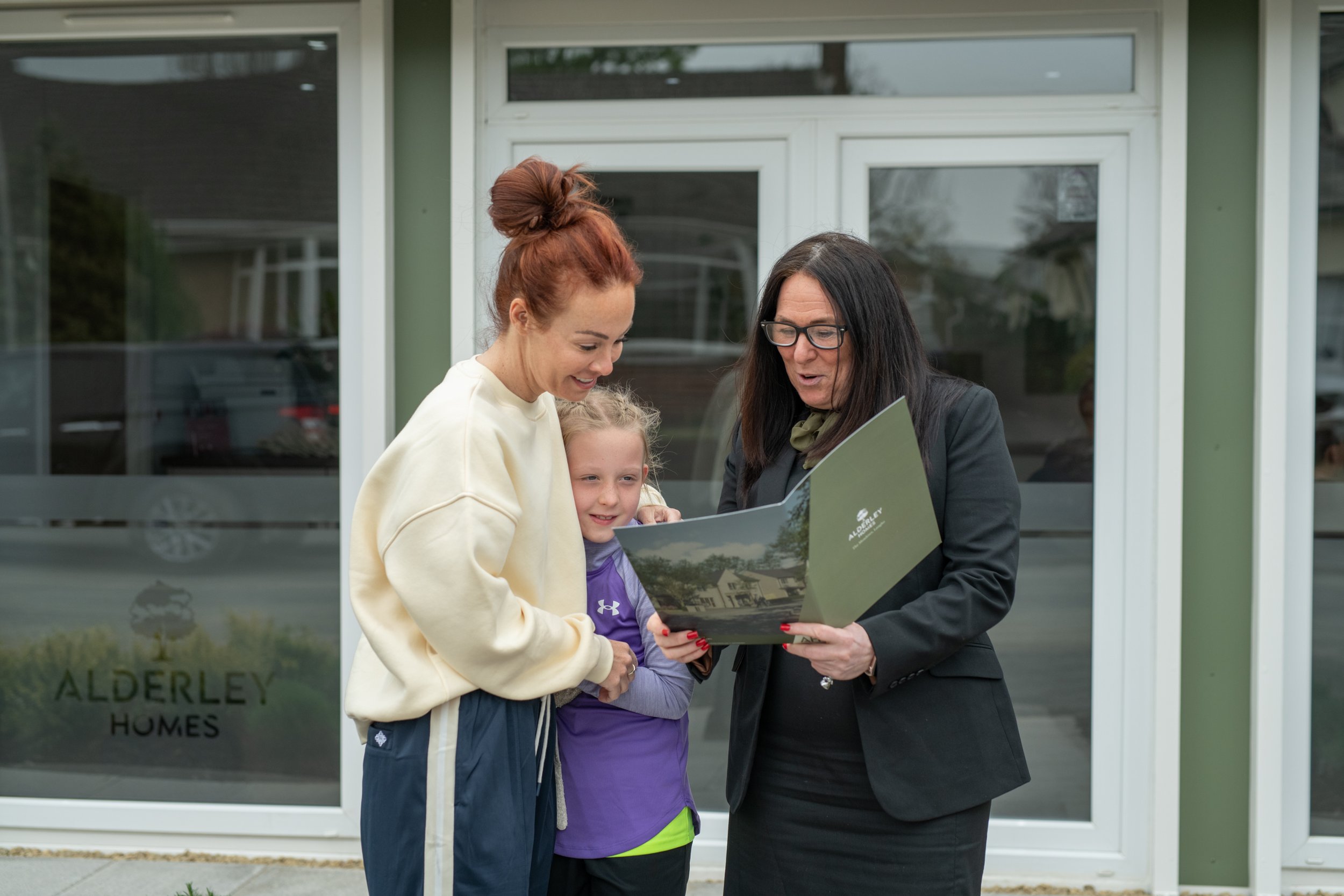
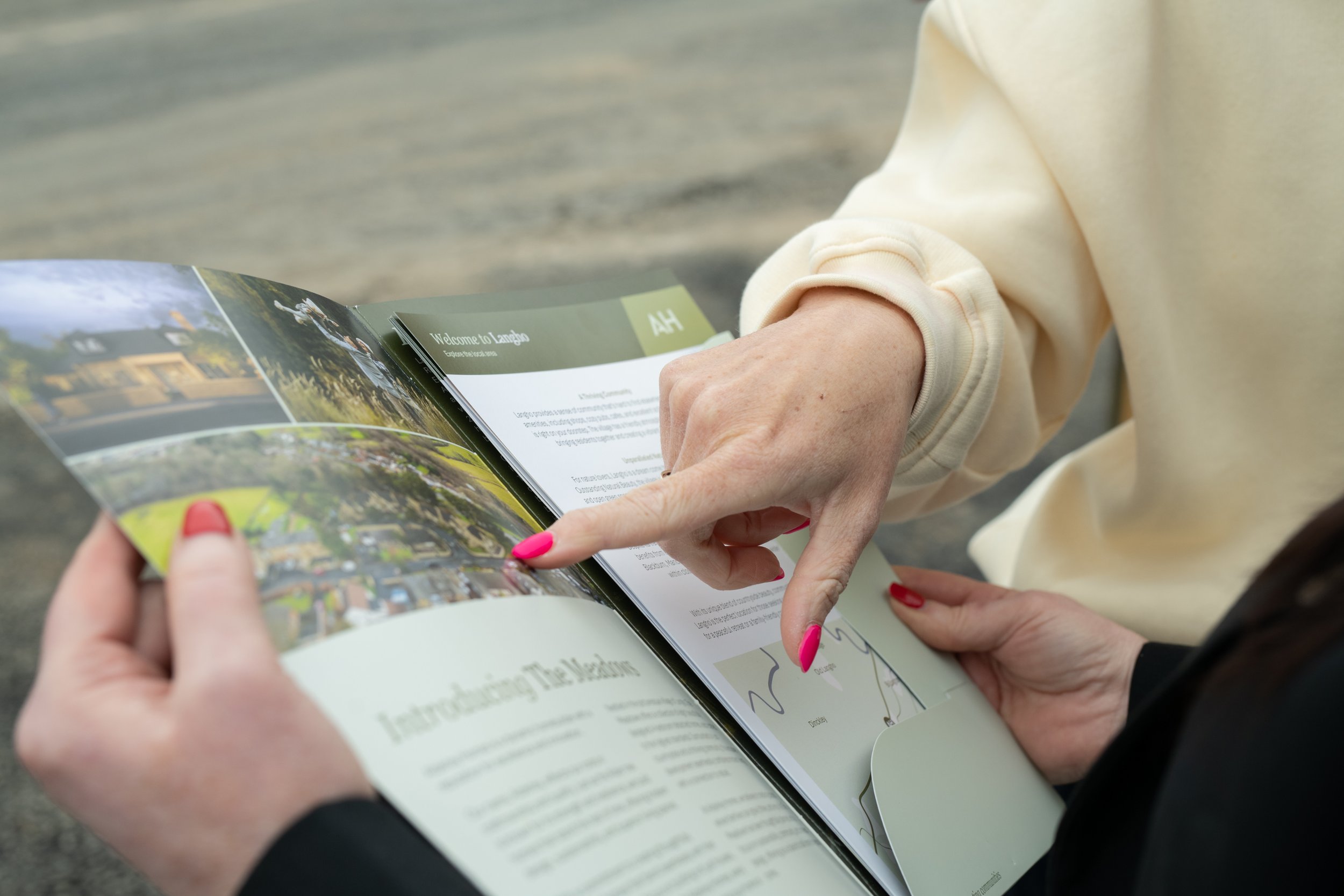
Buying Schemes
Explore our variety of Buying Schemes, tailored to make owning your dream home easier than ever - such as Assisted Move and Part Exchange.
Take the next step towards homeownership today.
Explore mortgage options with ease
We’ve partnered with the experts at RSC New Homes Mortgage Services to help make buying your Alderley home easier than ever.
Their team of specialists will guide you through the process and help you secure the best mortgage option.

Interested in The Meadows?
Register your interest below - a member of the Alderley Homes team will get back to you promptly with more information about The Meadows.
Office Opening Hours: Mon - Fri, 09:00 - 17:00









